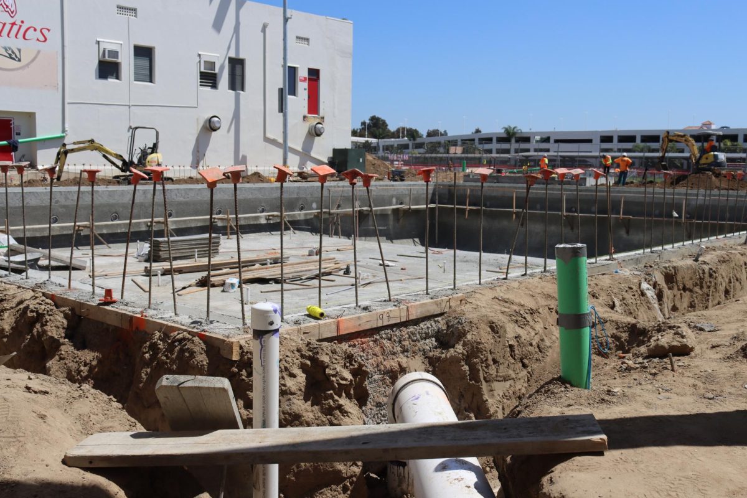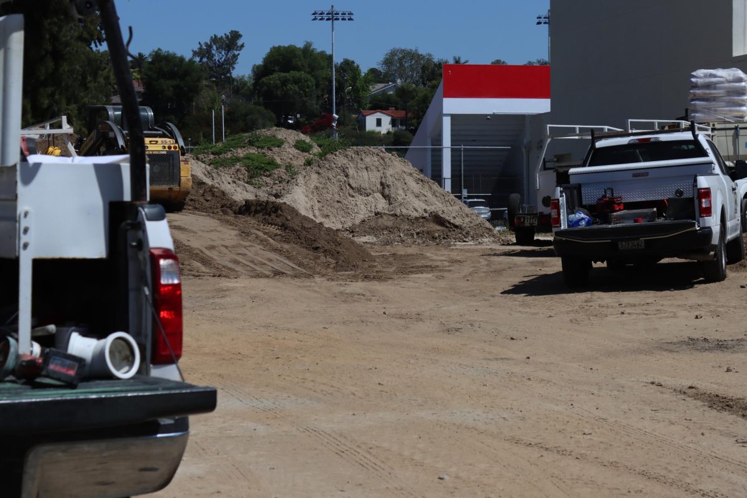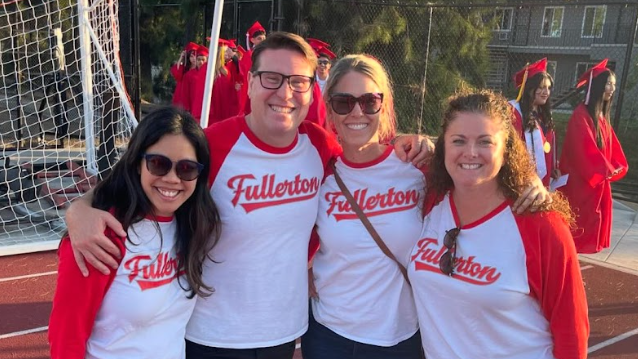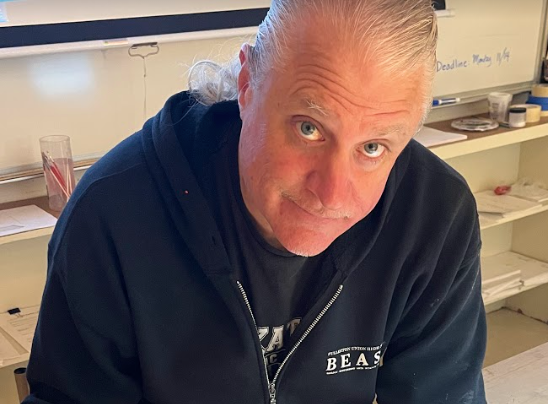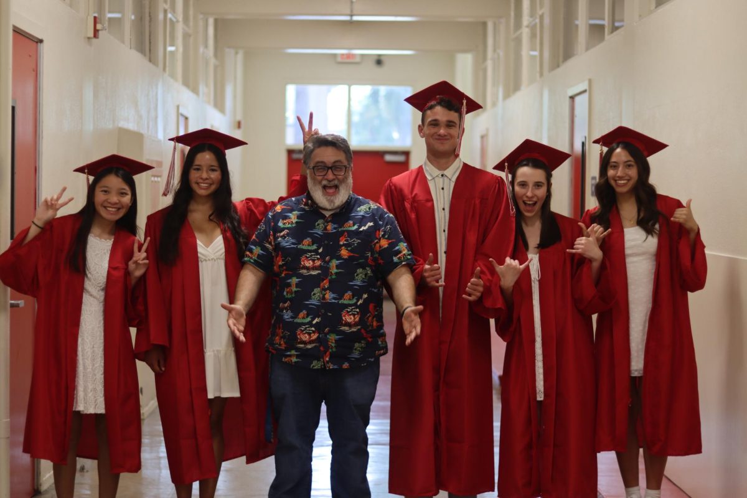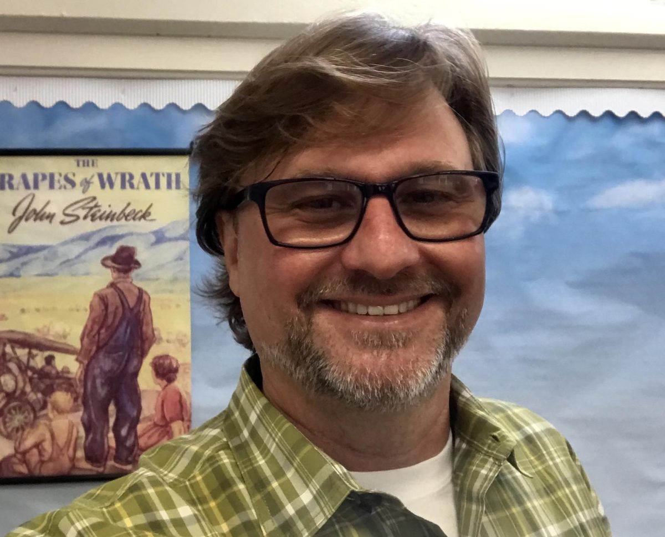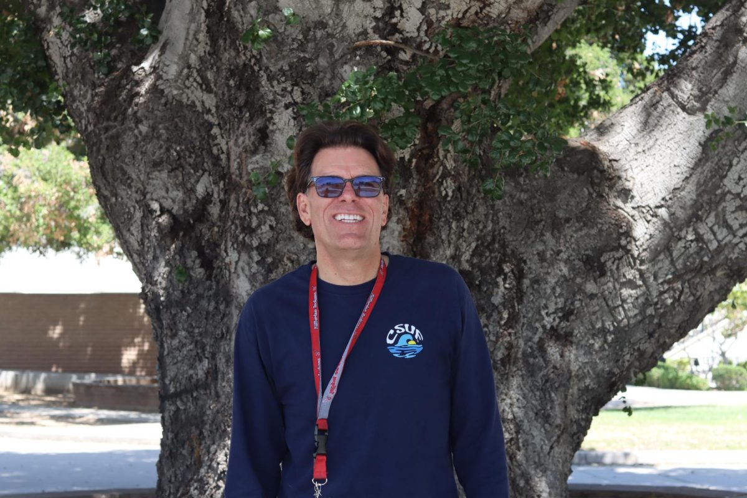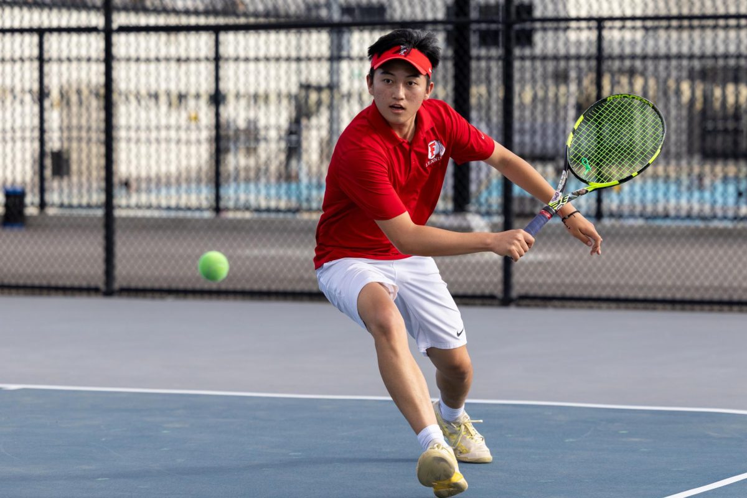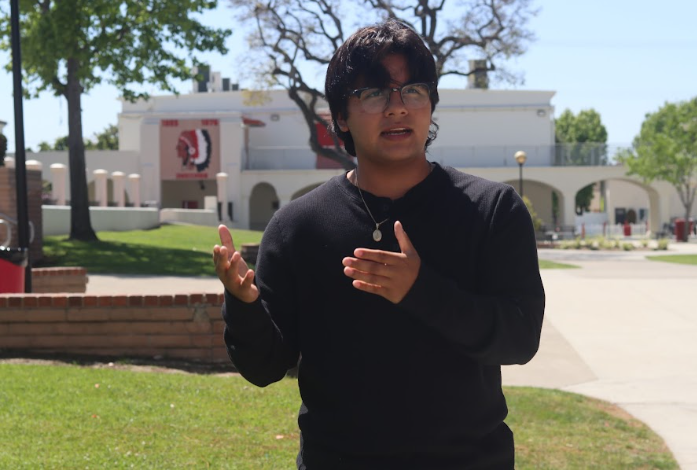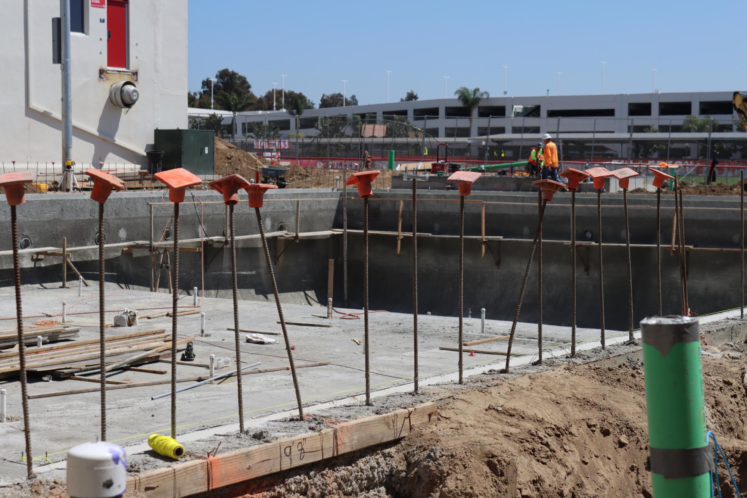
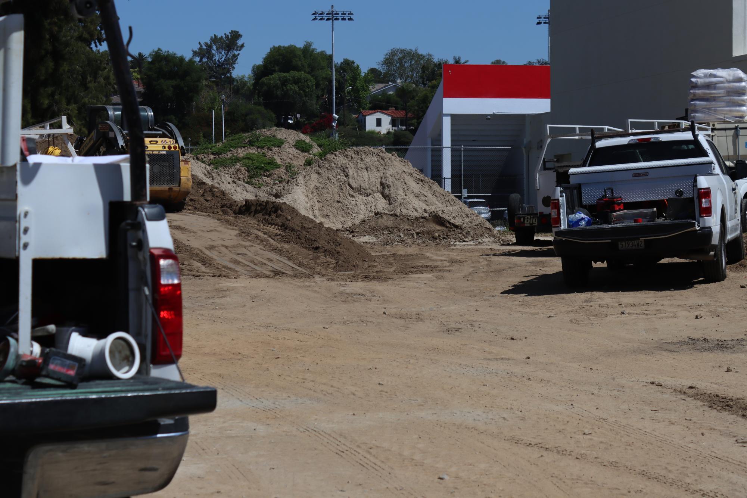
Students and staff who walk along Pomona Avenue have seen lots of construction equipment this school year. It’s sometimes hard to tell, but progress is being made. Three Tribe Tribune editors took a brief walking tour with assistant principal Jon Caffrey who explained what to expect over summer break.
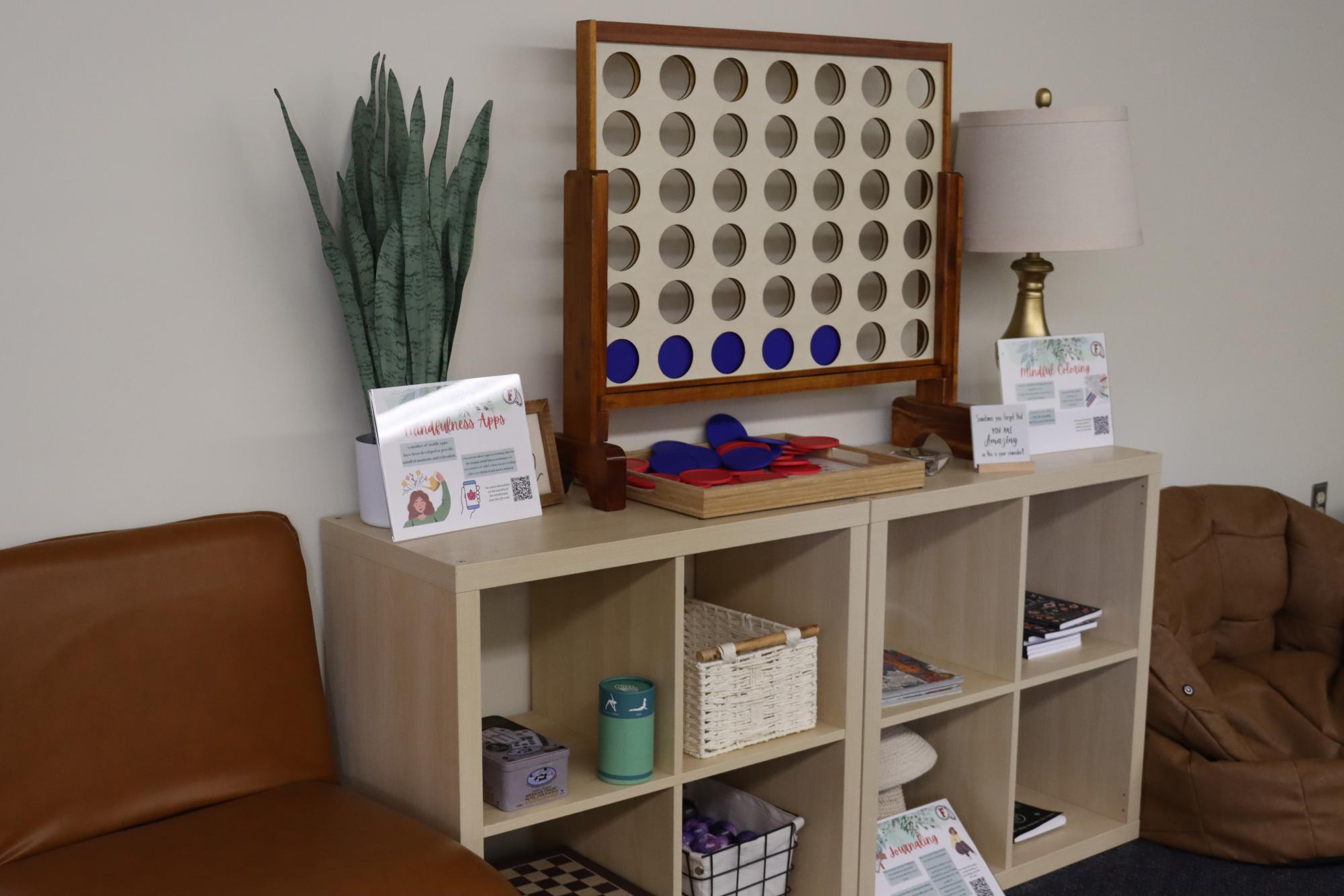
Construction for the FUHS Wellness Center was finished in November and is now open for students to visit when they need a break. Mental health specialist David Saldaña said that the Wellness Center, located behind the Career Center, is not open during lunch because it is not meant for students to simply hang out in the building.
“It’s for students who may be having a tough time socially and emotionally,” Saldaña said. “The purpose of the Wellness Center is to give the students the time to just get back to where they need to be.”
Saldaña said that many students at FUHS experience stress and anxiety during class time which is why it is important to have a quiet space where they can be alone with tools to support them.
The space not only gives students a 15 to 20 minute break, but it also includes many tools to help calm students such as stress balls, Hoberman spheres, and miniature zen gardens. Each tool offered has a QR code that students can scan for an in-depth explanation on what it is used for.
In order for students to use the space, they first visit the office and talk to their counselor for a referral. There will be a more detailed referral and sign-up process in the fall.
A new pool is necessary to meet water polo and swim CIF requirements for pool length and depth. Assistant principal Jon Caffery says the pool is projected to be finished and in use by August with hopes of having it completely functional for the boys water polo season in the fall.
Along with the pool construction, new floodlights have been installed as well as a chemical room only accessible by district officials to store pool supplies.
To avoid any setbacks due to rain and to keep construction on schedule, the construction crew used a light coat of concrete to prevent damages.
To make space to proceed with pool reconstruction, the original staircase to the dance room was removed. A portion of the girls locker room was closed so that students, including male dancers, could access the studio. The stairs will be rebuilt to wrap around the building for space; however, construction cannot begin without approval from the Division of the State Architect.
Due to the limited access on the field surrounding the pool and studio, dancers are presented with the challenge of getting to class in a timely manner. The complications have also led to problems with letting in dancers after the door is locked since they can no longer knock on the side door.
The dance studio is the only second-floor space without an elevator. With only one entrance and exit, the dance building is a reminder that the FUHS campus is 130 years old.
When senior Cole Frausto dislocated his knee during dance class in April, the medics navigated the narrow passages to reach the dance room. Only having interior stairs and no elevator made the experience even worse for Frausto.
“They had to carry me through there and it was very painful. I was in a lot of pain already,” Frausto said. “Feeling every single click going down the stairs was pressure on my knee.”
Principal Laura Rubio says these complications are due to the pool construction. With the pool construction planned to be done by August and new stairs built, access to the dance room will be made easier.
“I was with the student who got hurt that day and, in fact, rode the ambulance with him. The firefighters are trained and know how to navigate tight situations and did so without a problem,” Rubio said. “We have old buildings on this campus and our passageways are narrow, but they came in and took the student out just fine.”
Even after the stairs are restored to the dance room, Frausto said he wishes an elevator would be installed even though he admits “it’s a lot of money.” At issue for Frausto is equal access. He said the most important consequence of not having an elevator is that it limits individuals with disabilities to be able to dance.
“Dance is meant for everyone. Arts are meant for everyone,” said Frausto, who also wondered why the school proceeded to construct a new pool when the campus already had one. The answer is safety concerns for swimmers.
Sophomore water polo player Brandon Fan says the fiberglass walls of the old pool often left swimmers and water polo players with fiberglass cuts. “Fiberglass deteriorates, so the walls were falling apart on the sides. That caused a lot of issues when we would have practice or games,” Fan said.
The empty lot along Pomona Avenue will be converted into a new parking lot only accessible to teachers and staff. Part of this area will also be used for a new tennis court to meet CIF regulations of six courts. Sophomore Kate Luengo has experienced challenges with the limitations of five courts. “Playing with five courts means games run way longer than expected, so schools like Troy and Sunny Hills don’t even want to play us on our home courts,” Luengo said.
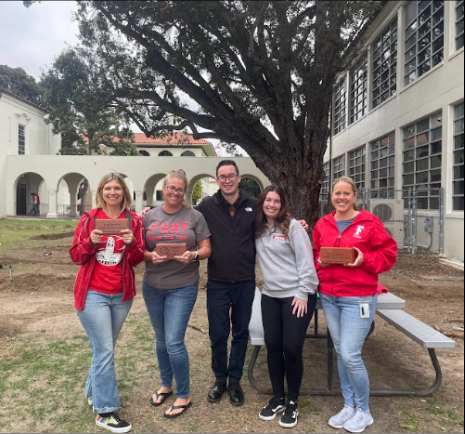
FUHS science teachers are spearheading a project that will create a welcoming outdoor space for working and socializing. The project is named OAK Commons to celebrate the large oak tree around which amphitheater seating will be built.
The area, located between the science classrooms near Pomona Avenue, will feature a fountain in the center along with 8 benches that can seat up to 8 students each. The amphitheater will be ideal for class presentations.
Science teachers Ashley Hill and Kristen Cruz were inspired to propose the project after hearing a story at a Climate Initiative Conference in Maine about a boy who started an outdoor restoration project. Hill immediately recognized the value of the green space just outside their classroom windows. “The kids love to work out there. We like to eat lunch and work out there. So we were like, let’s make it more of a functional space,” Hill said.
Cruz and Hill secured $11,000 for the project after applying for a grant in 2022. Although the award was a great start, the organizers will raise the remaining funds by selling custom engraved bricks which will be used to build the area’s walkway.
The stone path will allow FUHS alumni and campus organizations to commemorate their time at Fullerton. Each brick sells for $100 (text only) or $110 (text plus logo). Selling about 300 bricks will be necessary to fund the project. Bricks can be purchased at the Tribe Store.
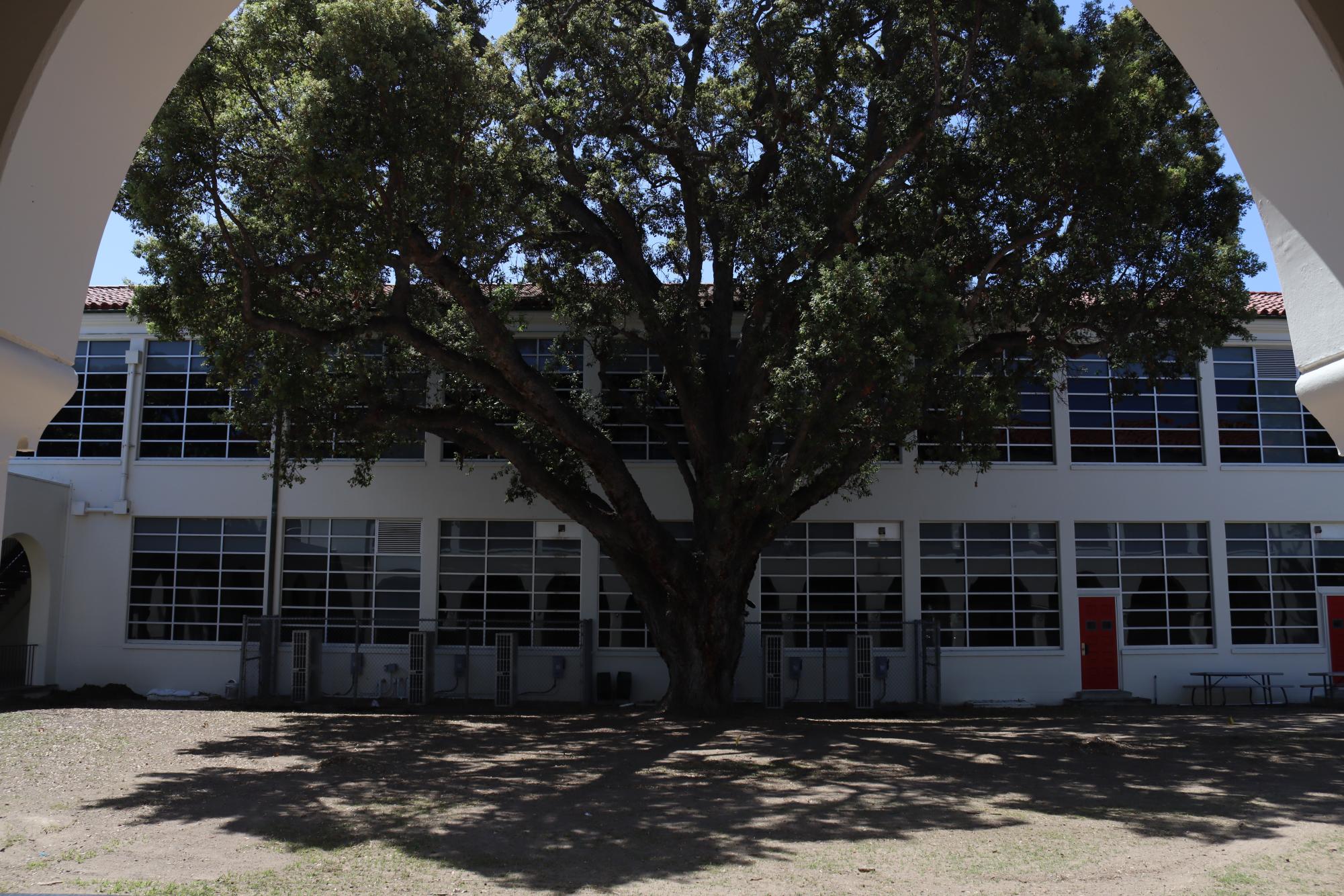
The first phase of construction started in March which includes preparing the foundation, setting up electrical connections, installing irrigation, and laying down decomposed granite.
The second phase will be building the pathway consisting of the Fullerton legacy bricks which means the timing might depend on the success of the brick fundraising campaign.
The final phase of the plan is planting and adding additional seating. This phase of the project provides a great opportunity for AP Environmental Science teacher Danica Perez’s students to practically apply what they have been learning all year.
“It’s really cool because this is a true opportunity to develop skills that they would need later in life like if they decide to go into landscaping or native habitat restoration,” Perez said. “This leads right into that type of career, so it’s giving them career experience as well.”
After the AP exam, Perez had her students get into groups and submit proposals on which California Native plants should be planted in the OAK Commons. These proposals take into consideration watering and sunlight requirements, blooming times, and how well they attract native pollinators in order to figure out which plants would suit the space the best.
While the proposals will be made by this year’s APES students, the actual installation of the plants won’t be completed until the fall, allowing Perez to integrate it into her lesson plan.
The OAK Commons is projected to be completed by spring 2025.

